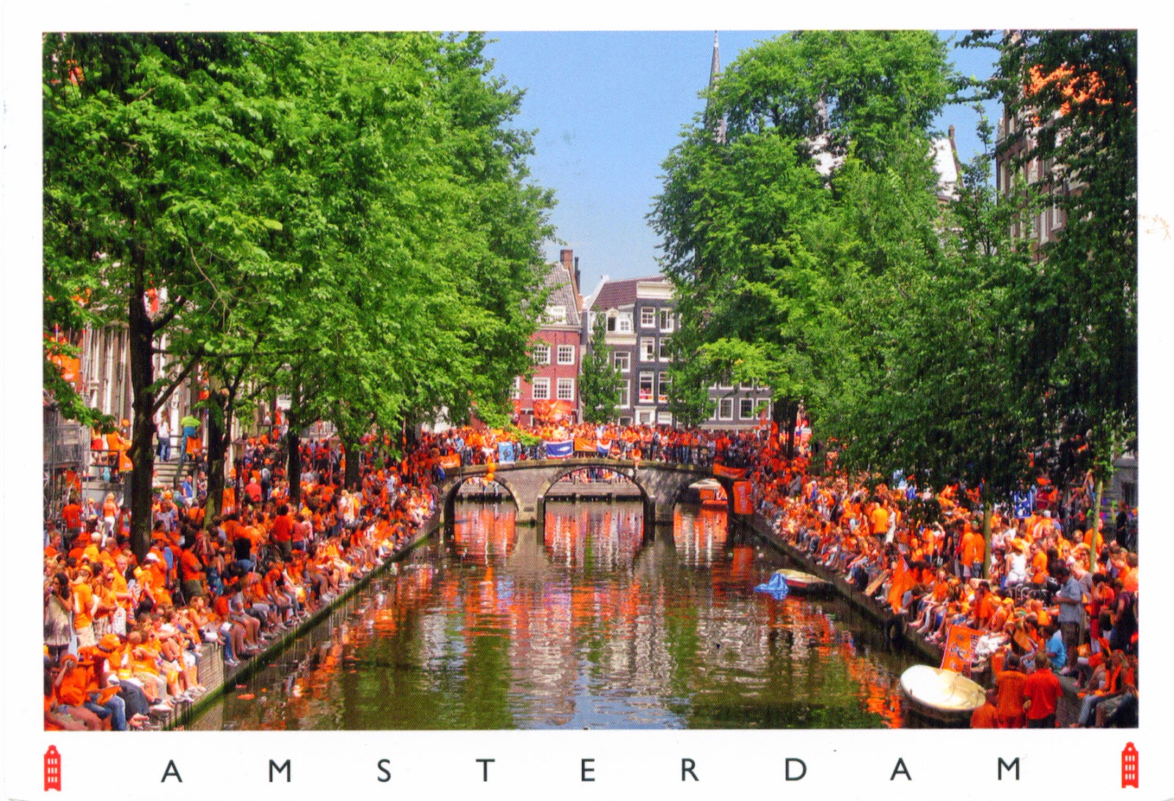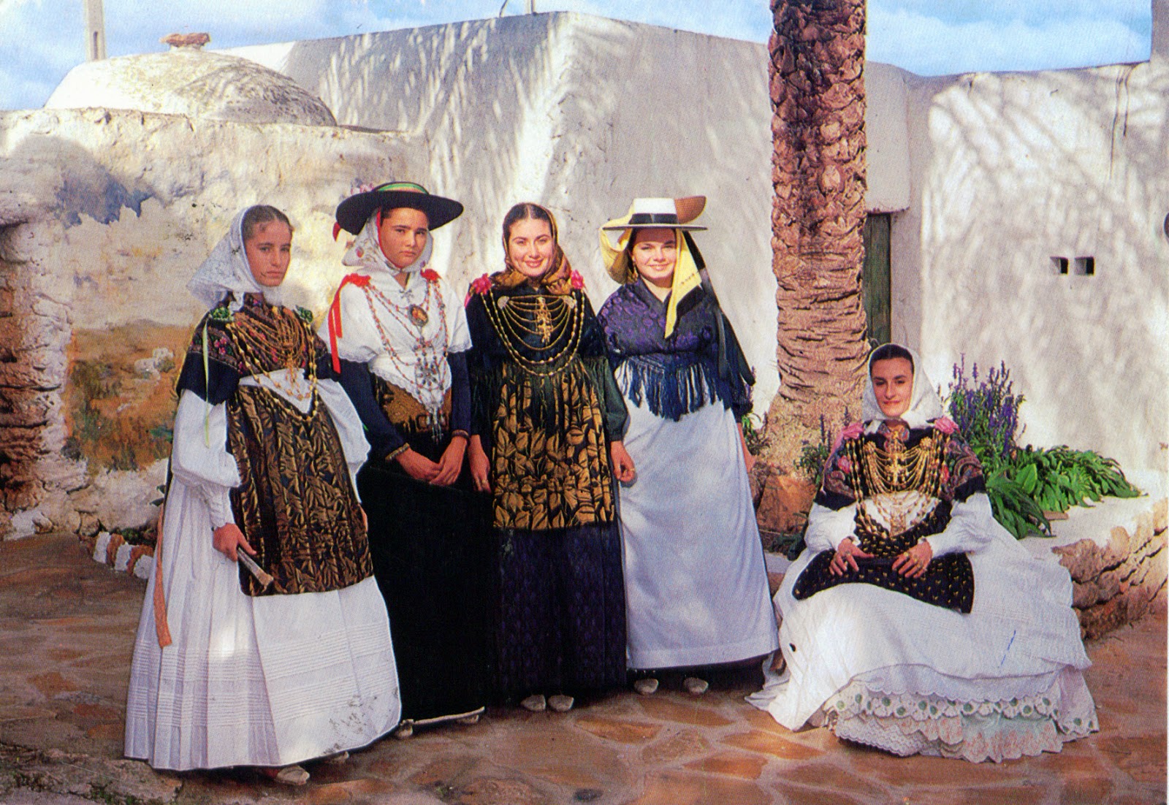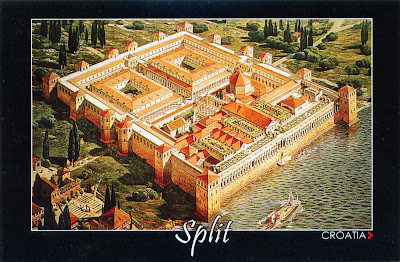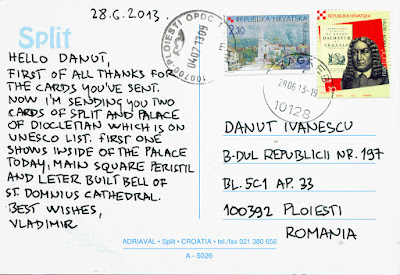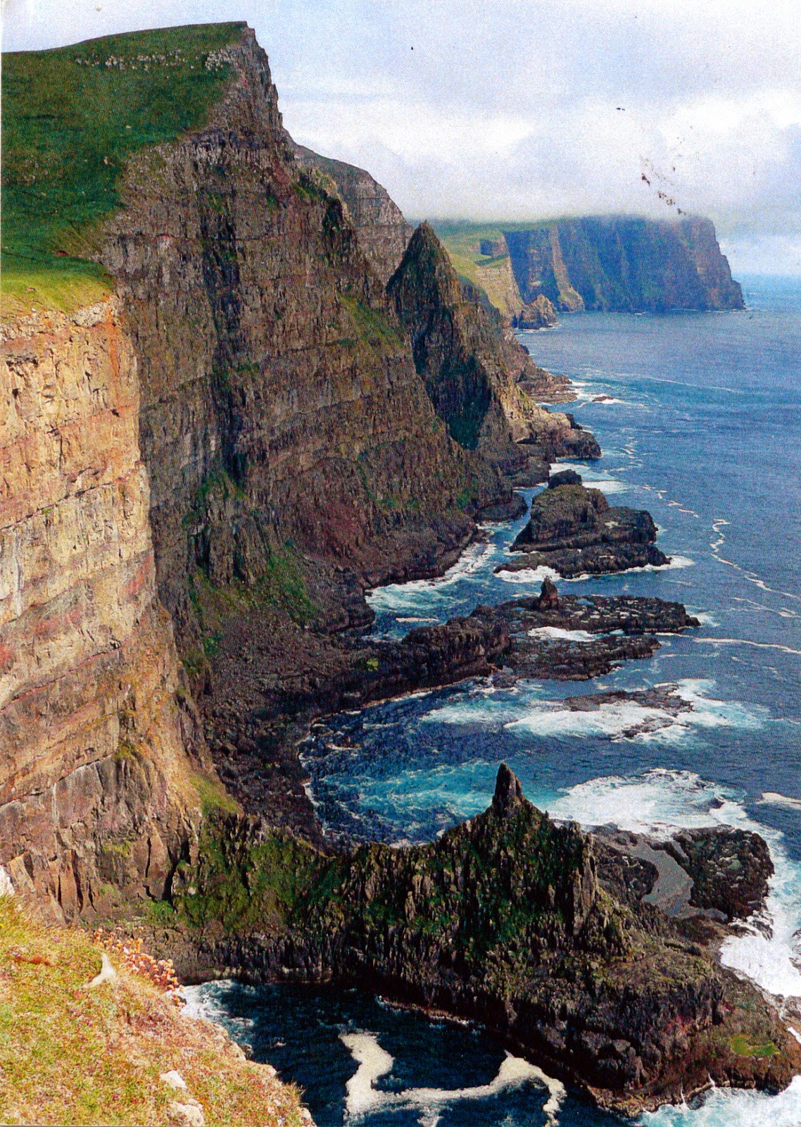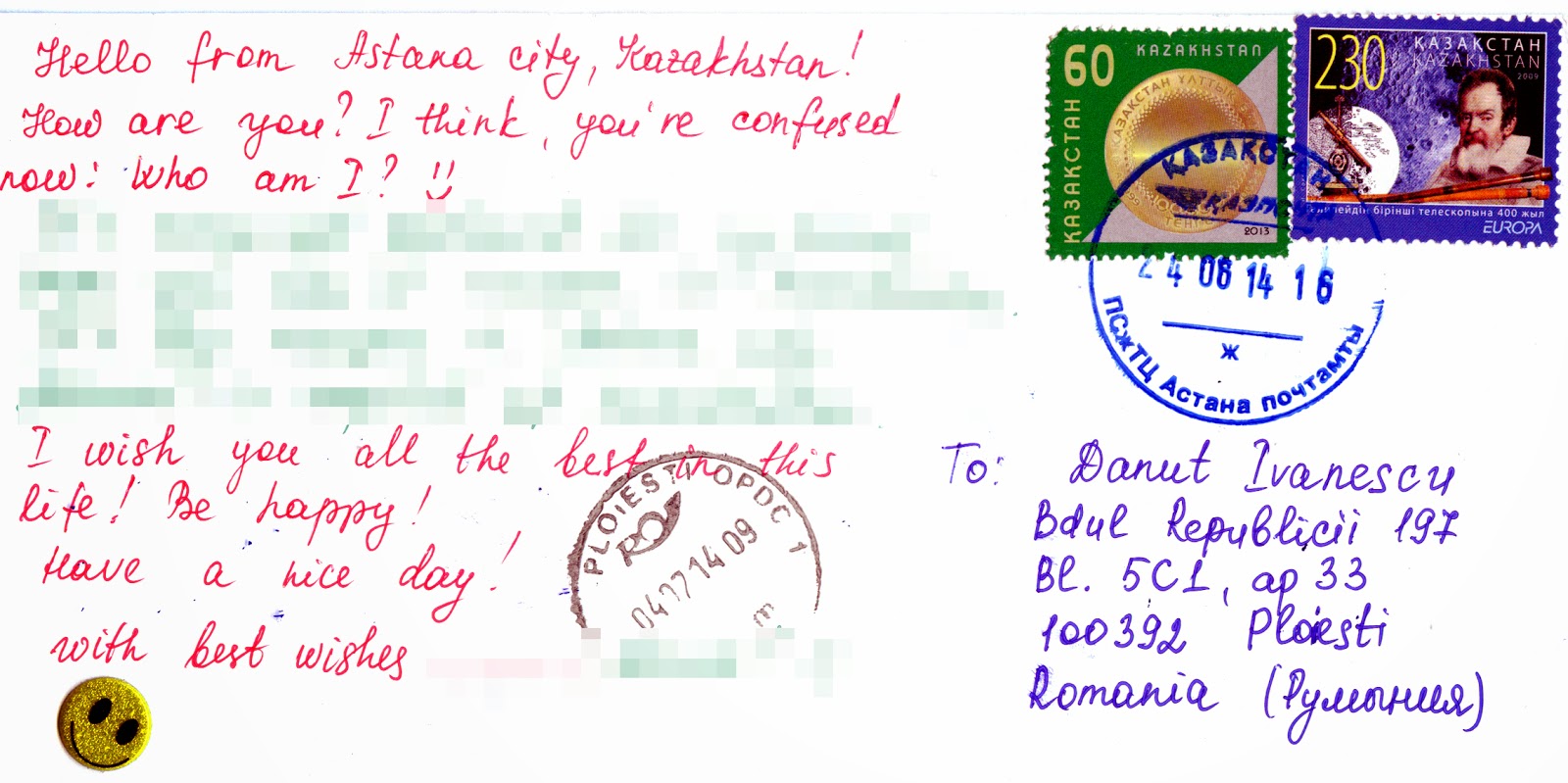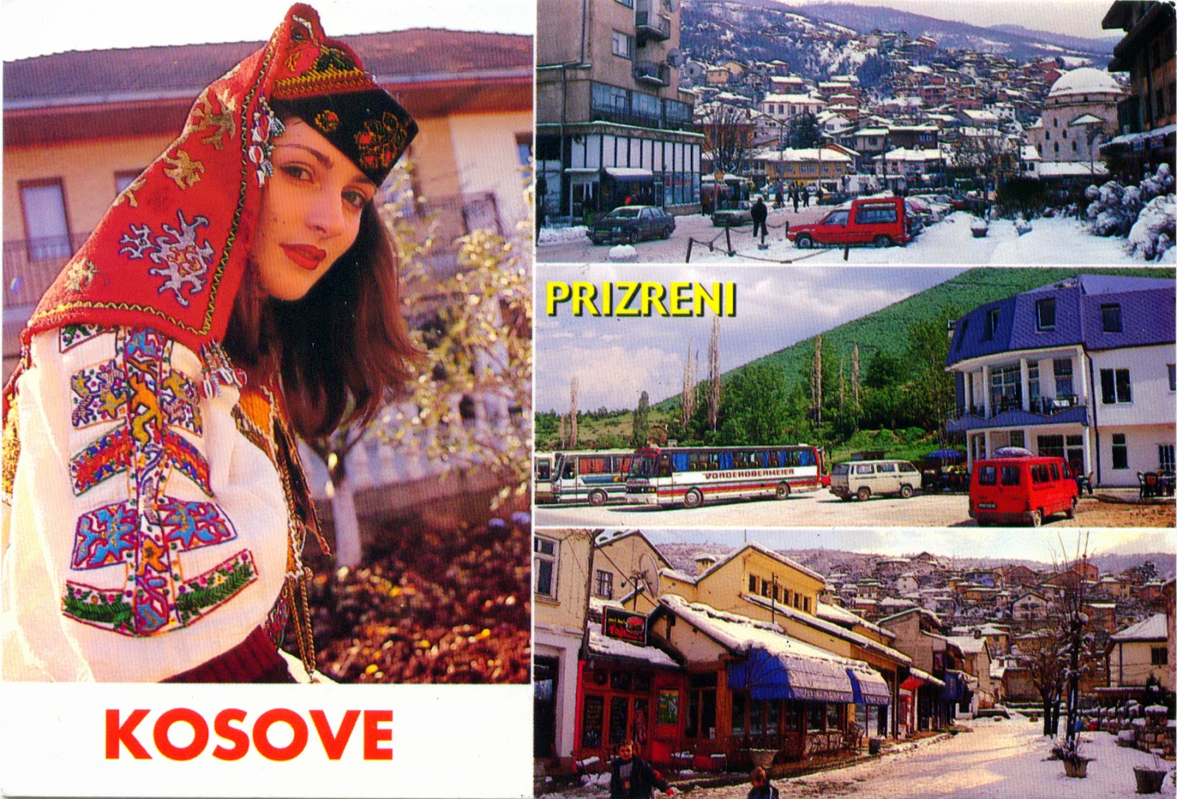Posted on 11.07.2013, 09.07.2014It is said that the
Diocletian's Palace is placed on the center of the city of
Split. For the sake of accuracy, I must say that in fact the city was built around the palace. It was began in 293 AD, and was finished in 305, right on time to receive its owner, who retired there, becoming the first Roman Emperor to voluntarily remove himself from office. He will enjoy only 6 years by the pleasures offered by the opulent refuge, because he committed suicide in 311. After the Romans abandoned the site, the palace remained empty until the 7th century, when nearby residents fled to the walled palace to escape invading barbarians, and so was born the current city. After the Middle Ages the palace was unknown in the West until the Scottish neo-classical architect
Robert Adam discovered the ruins in 18th century. In 1979 UNESCO designated the
Historical Complex of Split with the Palace of Diocletian an World Heritage Site.
As can be seen in the first postcard, a reconstruction of the palace in its original appearance, made by the French architect and archaeologist
Ernest Hébrard in 1912, the ground plan of the assembly is an irregular rectangle (approximately 160m x 190m), with towers on three sides. The palace is enclosed by walls, and at times, it housed over 9000 people. Only the southern facade, the one seaward, was unfortified. The palace combines therefore the qualities of a luxurious villa with those of a military camp. A monumental gate in the middle of each of the walls led to an enclosed courtyard. The southern sea gate (the
Porta Aenea) was simpler in shape and dimensions than the other three. The transverse road (
decumanus) linking the eastern gate (the Silver Gate or
Porta Argentea) and western gate (the Iron Gate or
Porta Ferrea) divided the complex into two-halves.
A monumental court, called the
Peristyle, formed the northern access to the imperial apartments. It also gave access to
Diocletian's mausoleum on the east (now
Cathedral of St. Domnius), and to three temples on the west (two of which are now lost, the third having become a baptistery, originally being the temple of
Jupiter). The northern half of the palace, divided in two parts by the main north-south street (cardo) leading from the Golden Gate (
Porta Aurea) to the Peristyle, is less well preserved. The palace was built of white local limestone, marble of high quality, tuff and brick, and was decorated with numerous 3500 year old granite sphinxes, originating from the site of Egyptian Pharaoh
Thutmose III. Only three have survived the centuries. In the left is the Bell Tower, constructed in the year 1100 AD, in the
Romanesque style, the city's main symbol.
Read more »








